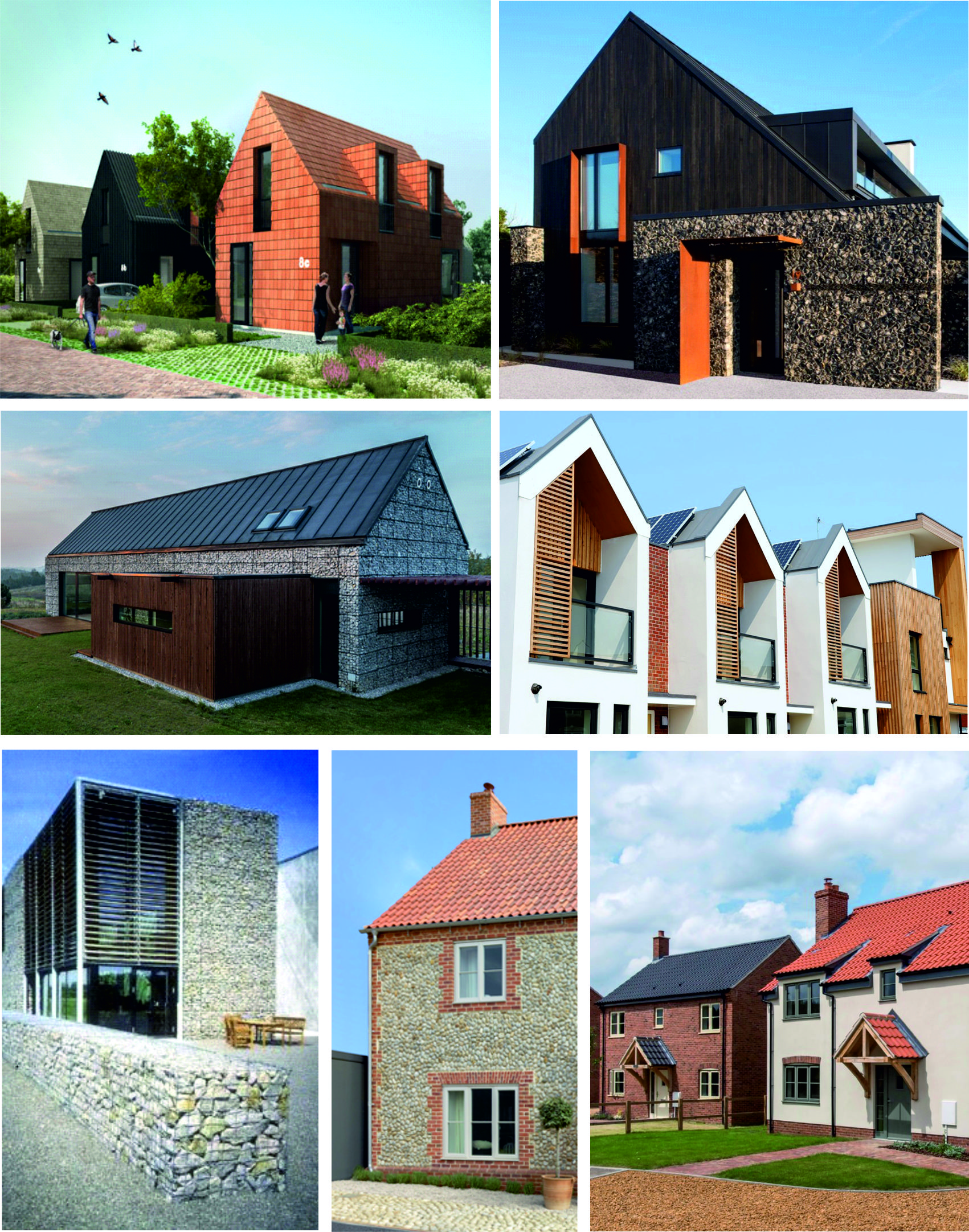The interpretation of identity and its application to planning decisions is one of the biggest issues in residential design. The objective of creating or maintaining a place’s distinct identity or its character is at the core of the Councils new Local Plan Design Policy. Determining whether a development should ‘fit in’ to its local setting and respect the valued identity, is also one of the planning representations most common with members of the public and the Councillors who represent them.
As highlighted in the previous sections, it is vital to consider the overall identity of place and its appearance at a variety of scales, including:
-
Townscape/villagescape
-
Skyline/roofscape
-
Distant views
-
Landmarks
-
Local streetscape
-
Relationship to neighbouring development
-
Close-up views
-
Proportions
-
Building details
-
Street furniture
In the context of North Norfolk we have seen many proposed developments which seek to create a very specific or familiar appearance and identity with the express intention of being popular or to convey the message about the affluence, value and lifestyle of the owner. This is often achieved by referencing or attempting to replicate older more established architectural styles. Where this is the case, great care is needed to ensure that the context is still considered, that the house types are well proportioned, that honest buildings and spaces are created rather than poor imitations of a particular style. Often desirable elements of a style (quoins, flintwork, porches or sashes) are added as token gestures and without proper regard to whether the house type proportions, storey heights and roof pitches also reflect the chosen style. The poorly configured pastiche approach is rarely successful and should be avoided.
Contemporary interpretations of local building forms will be encouraged and welcomed, with particular emphasis on using more natural light in the design of buildings, more articulation to the elevations and the use of locally distinctive materials. When development is conceived primarily as a numbers game striving to meet the highest density possible, the result will almost certainly be failure to create a place with any meaningful identity or cohesive appearance. Distinctive character must result from a holistic approach to the design of streets and the public realm. This will always require consistent and collaborative working to achieve a strong shared vision will all stakeholders.
Key Considerations
-
How will developments use street and house typologies to create a clear hierarchy and contribute to the character of the area
-
How will the house types and streets integrate with the areas natural setting, and how will they relate to the skyline and landmarks in the area.
-
How will the appearance of the streetscape, the role of plot dimensions, individual buildings, historic environment and detailing all combine and influence on another.
-
How will house types express honesty in design, be functional as well as offering visual clues to construction methods and materials used.
-
How will the proportions and detailing of house type respond to the architectural style chosen.
-
How much consideration has been given to the relations between one part of the development and another. Are there character areas or variety in groupings.
-
How is order and relationship expressed through design. Has balance, repetition, symmetry, rhythm contributed to a pleasing sense of order where appropriate.
-
How well has the architectural style used been executed, has it been mindlessly replicated or has aspects of other styles been used without capturing its own identity.
-
Landscaping and green infrastructure must support the overall vision and intended identity of the site.
Groupings & House Types
Focussing on house types, there are a number of key components in securing good design and specifically interesting typologies. Rather than focussing on a particular architectural style, the design guide concentrates more on the main qualities that buildings need to possess.
Groupings
-
Buildings should generally be orientated with the longest face within 30 degrees of due south.
-
Tallest buildings should be located to the north of the site to minimise over-shading.
-
Parking and garages should be located to the north of housing.
-
Bungalows and detached houses should be located to the south of the site.
-
Trees and shelter belts should be located at 3-4 times their mature height from south facing elevations to minimise over-shading.
Housing Design
-
The main glazed elements should be located on the south elevation.
-
The internal layout should be designed to ensure the main living rooms and other frequently used rooms are on the south side, and rooms that benefit less from sunlight (e.g. bathrooms, bedrooms and utility rooms) are on the north side, kitchens may also be better positioned on the north side to avoid excessive heat gain.
-
The use of high pitched roofs which overshadow neighbouring buildings should be avoided.
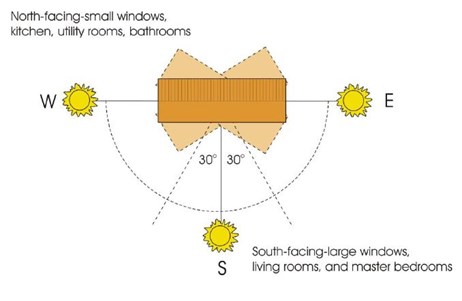
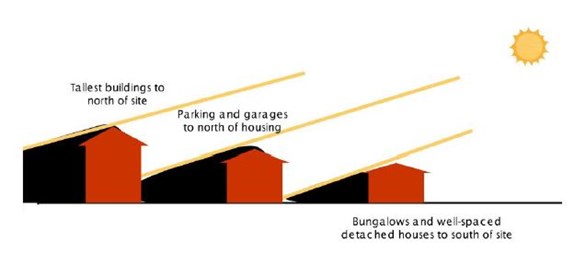
Scale
Ridge height, eaves height and gable widths are the principal determinates of scale. In the rural setting of North Norfolk, these factors strongly influence how well a new development respects its setting. Gable widths should rarely exceed 7m in North Norfolk and this is a good starting point in considering scale. Where accommodation requirements cannot be contained within this confined envelope, buildings may have to be divided into visually distinct elements in order to reduce overall scale. Wings or bays can be used to add floorspace without significantly affecting the overall bulk of a building.
In certain circumstances, raising the height of new buildings on important corners or gateways sites can be affective ways of introducing strong focal points and landmarks.
Form
The overall shape and massing of a building does much to influence how it is perceived by the public. Indeed, it is the external envelope which determines whether a building is judged as graceful and elegant, or bulky and ungainly. The contributors to building form are:
-
Footprint - the two dimensional outline of a building on the ground. A simple square footprint will tend to create a ‘boxy’ form, whereas a long rectangular footprint will produce a more linear form.
-
Gable Widths - narrow gables normally create tall, vertically proportioned flank elevations. Deeper gables, meanwhile, tend to produce visually ‘heavier’ elevations.
-
Roof Pitch - in tandem with narrow gables, steep roof pitches normally produce elegantly proportioned buildings.
-
Elevations - long elevations without relief or additions create monolithic built forms. Conversely, elevations which are punctuated or broken into a number of elements produce more additive buildings.
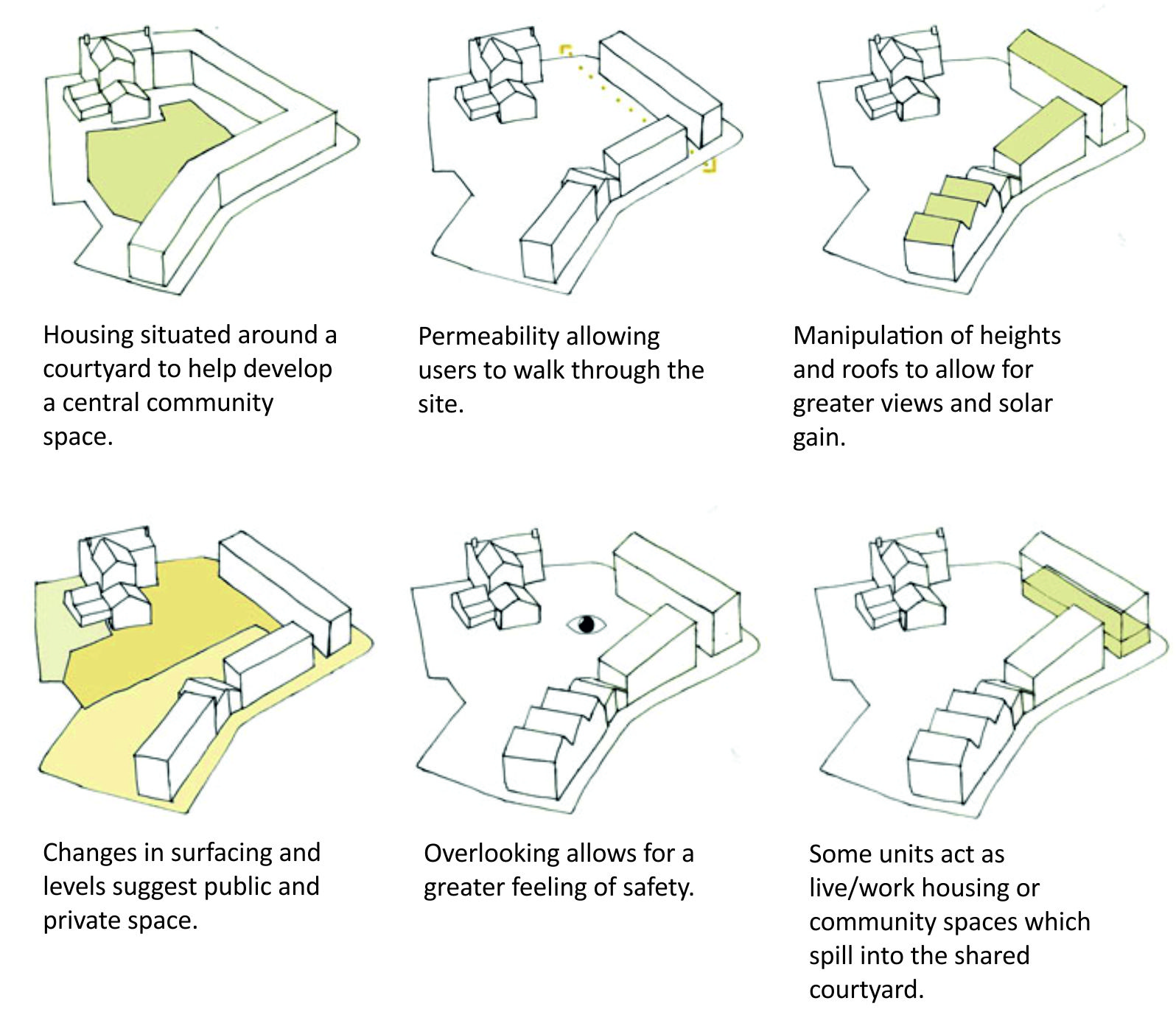
Site progression - highlighting how design can achieve differing objectives and principles
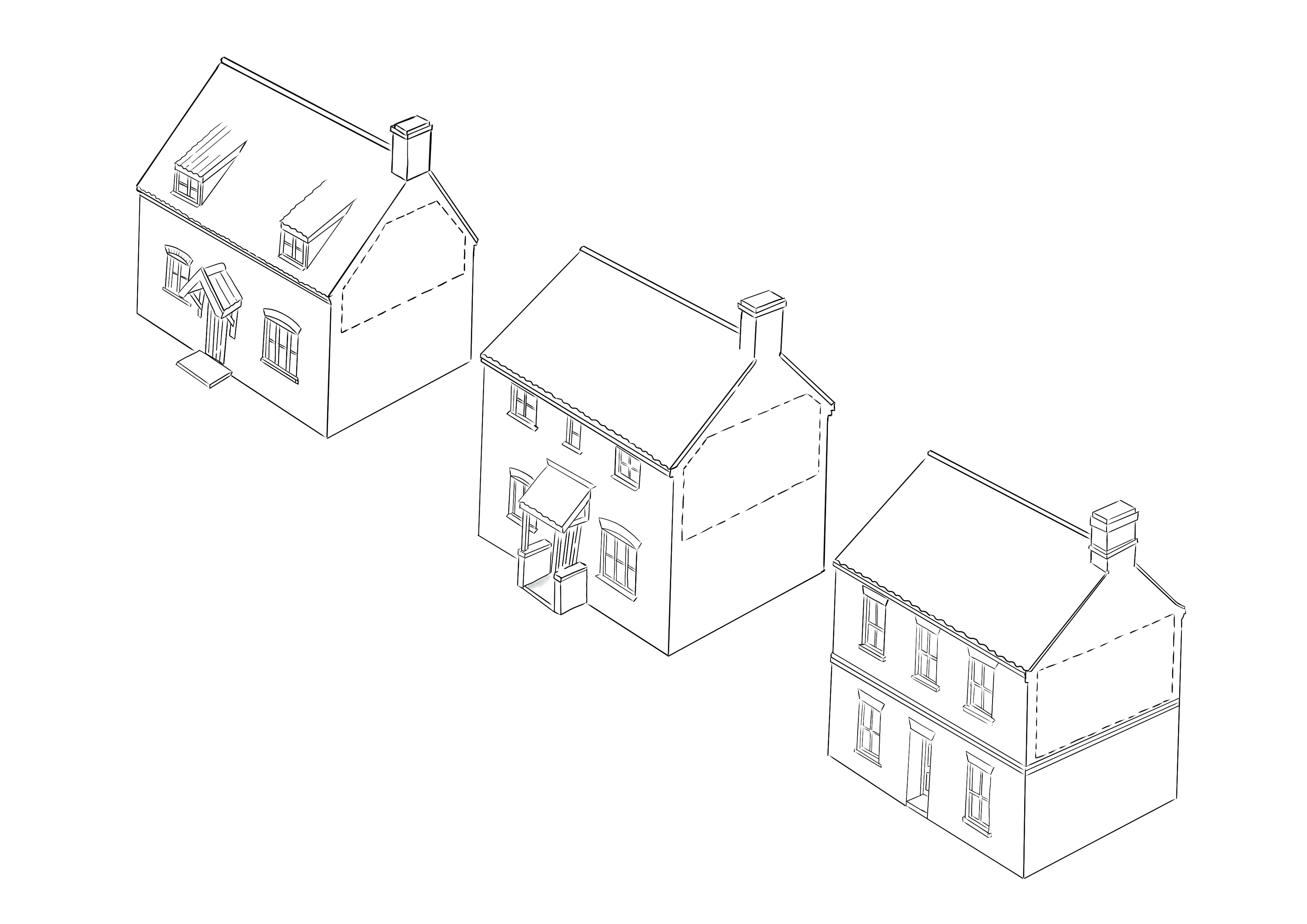
An illustration of how designs based on the same floor plan can be adapted in scale and style to suit a rural or urban setting
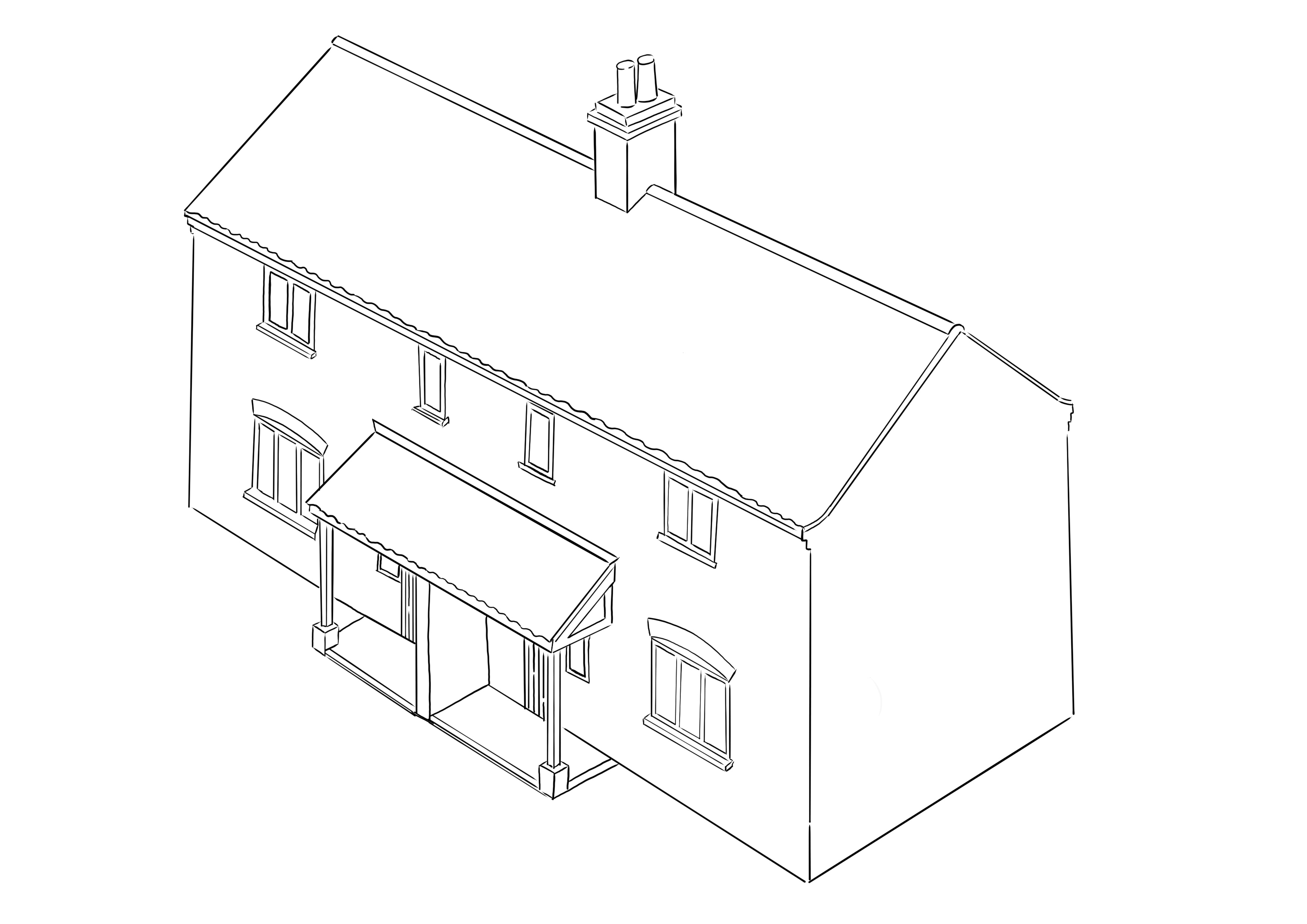
A simple vernacular style that can be used for detached, semi-detached or terraced properties.
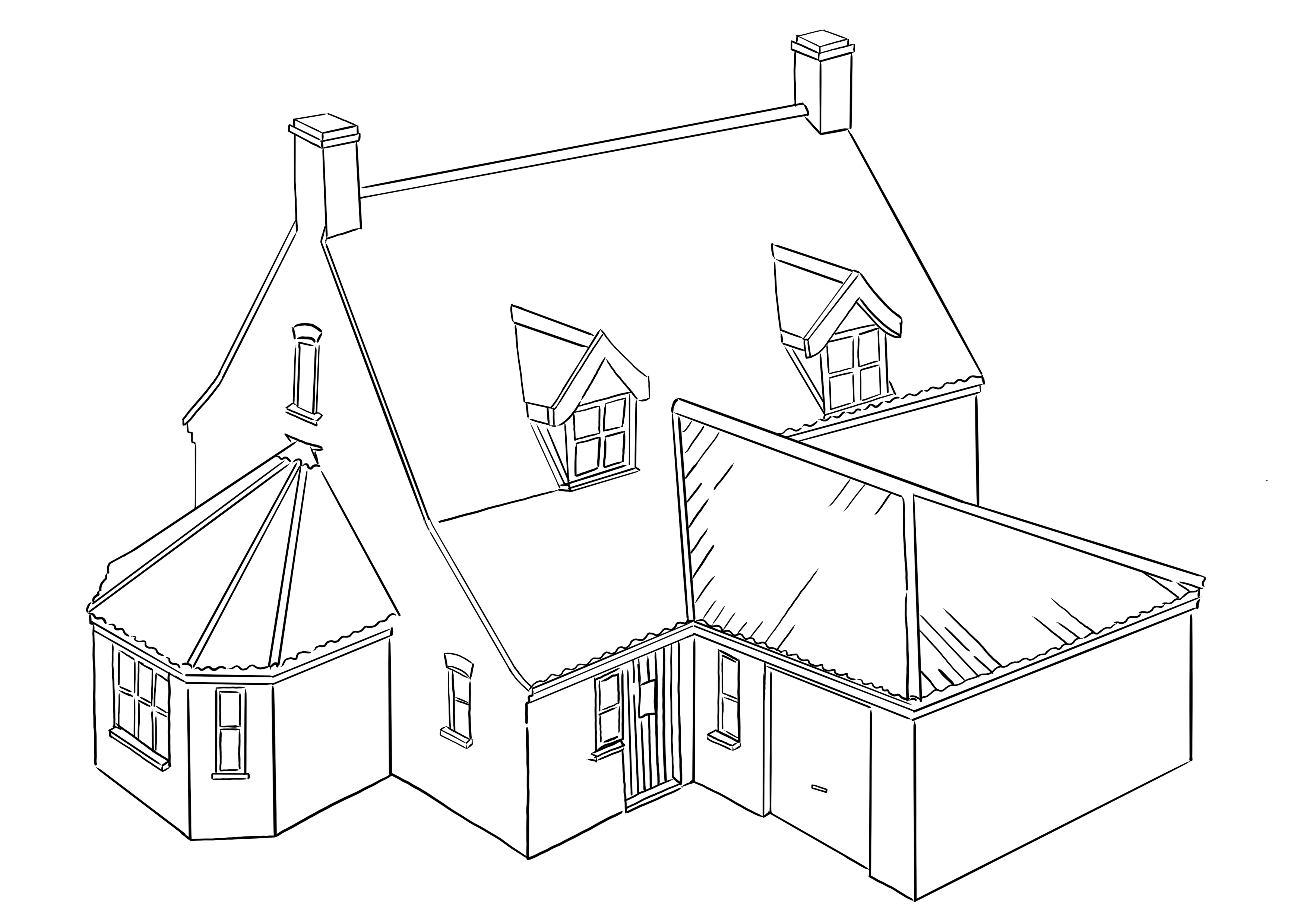
Imaginative uses of vernacular form and detailing in the design of cottage-style dwellings (above and below)
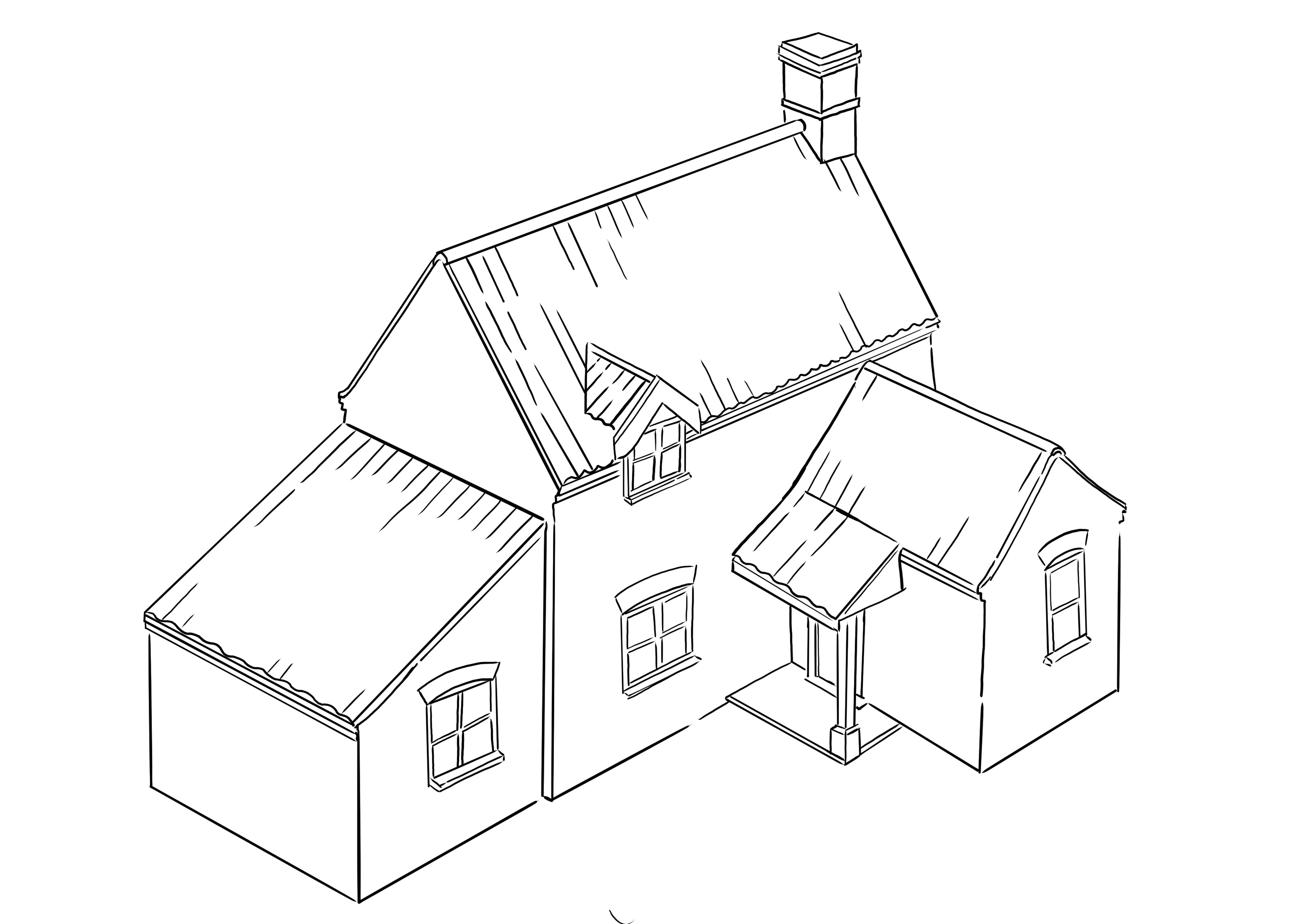
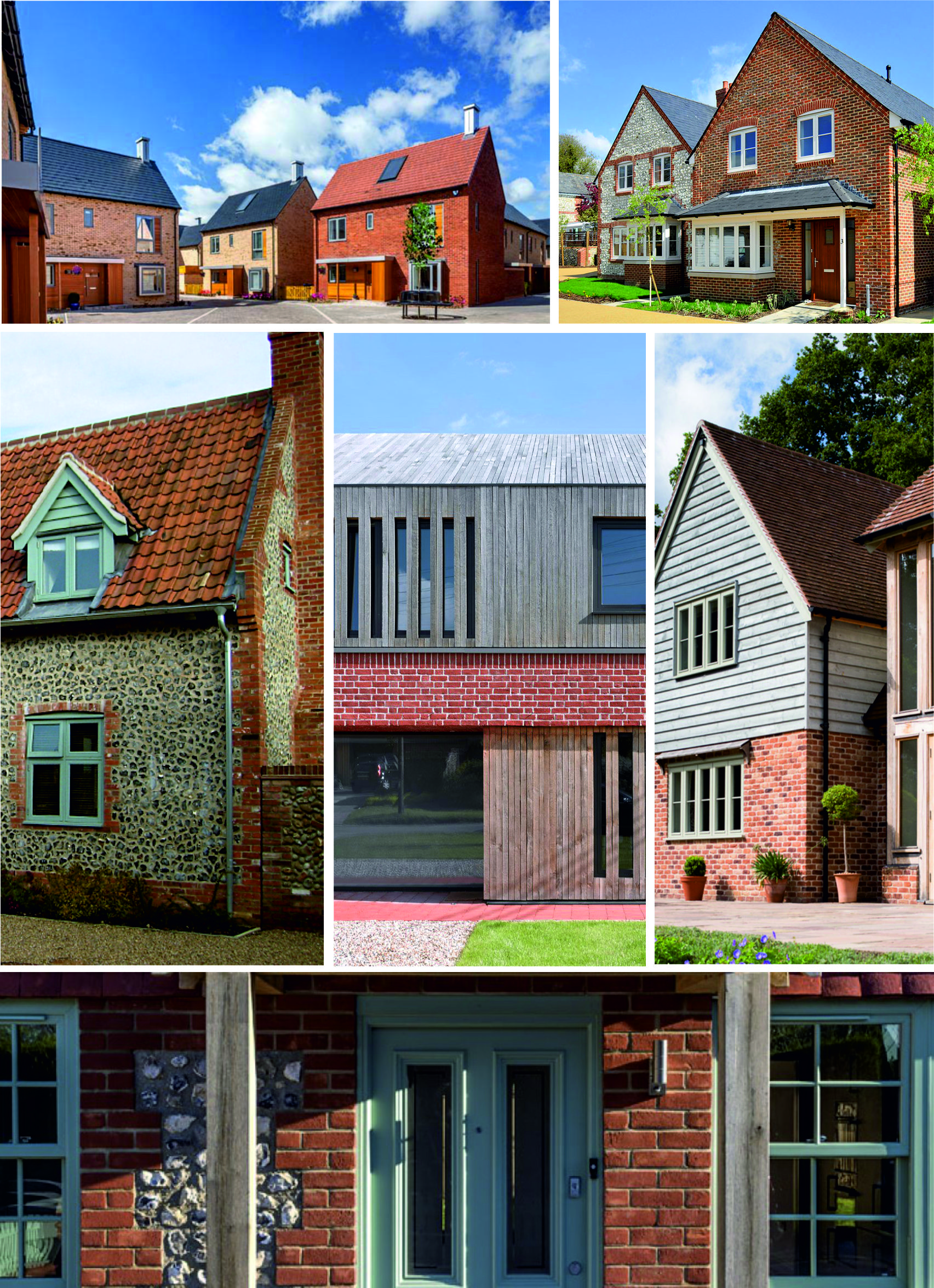
Successful contemporary and neo-tradtional design solutions
